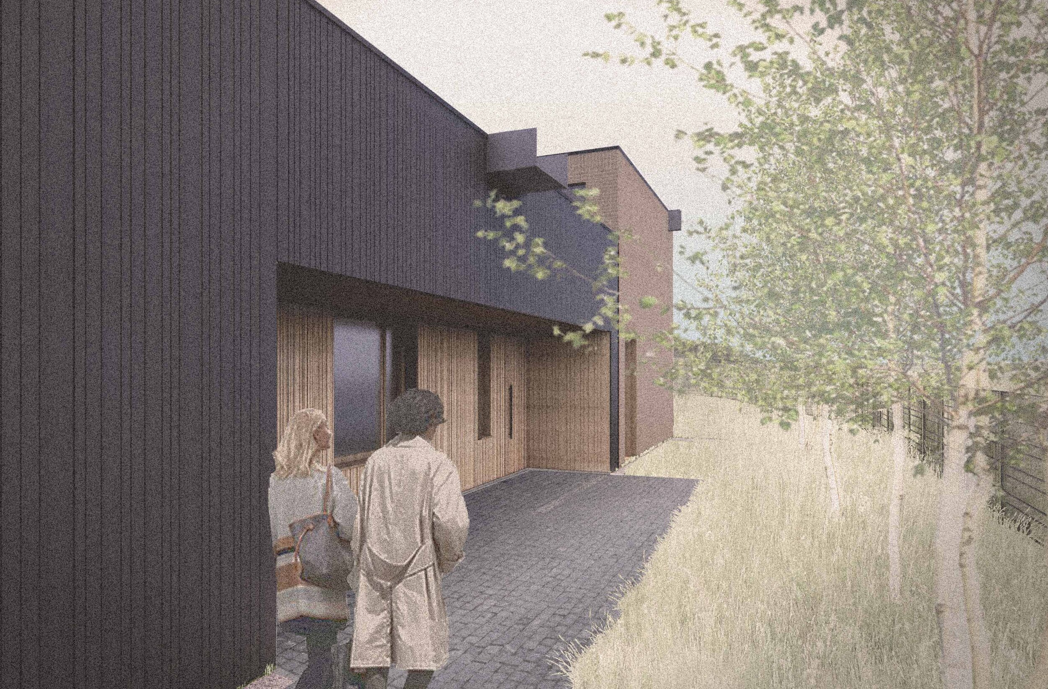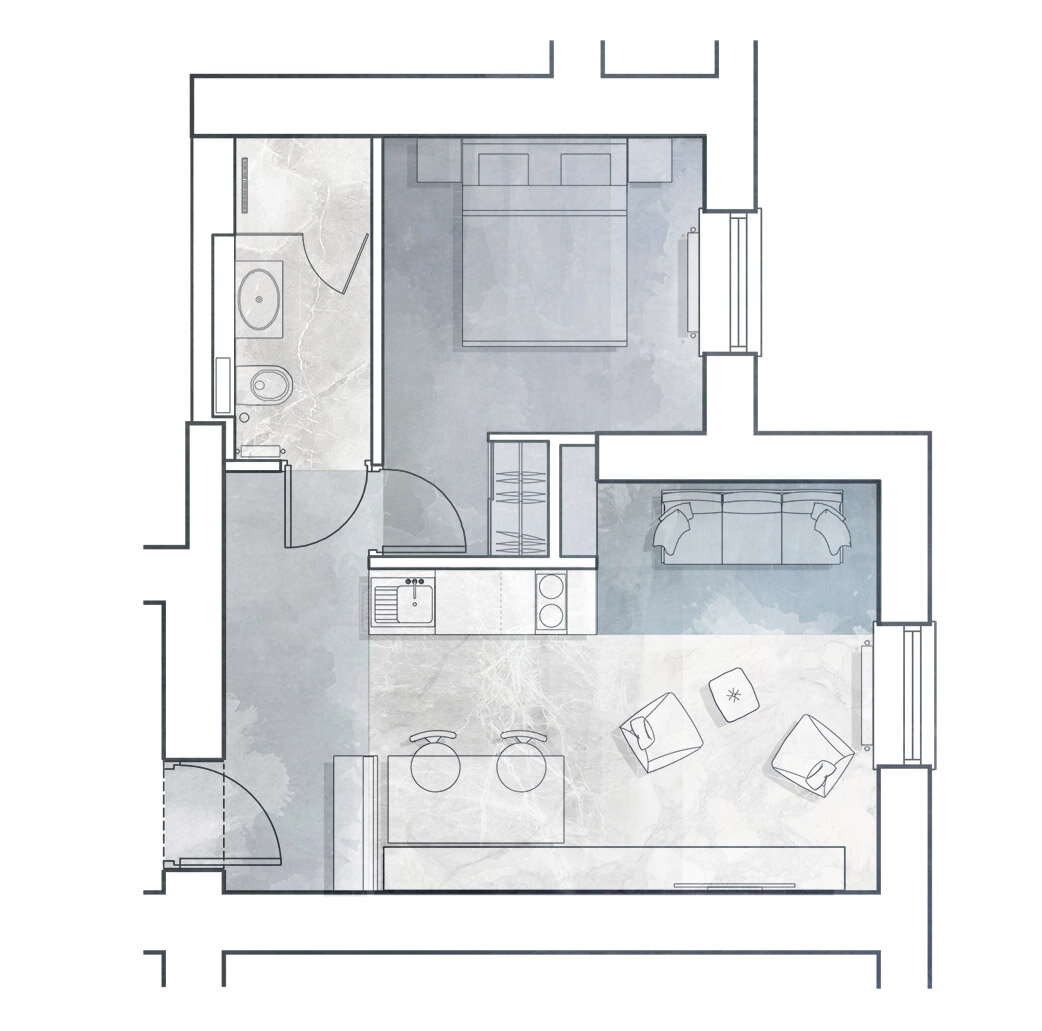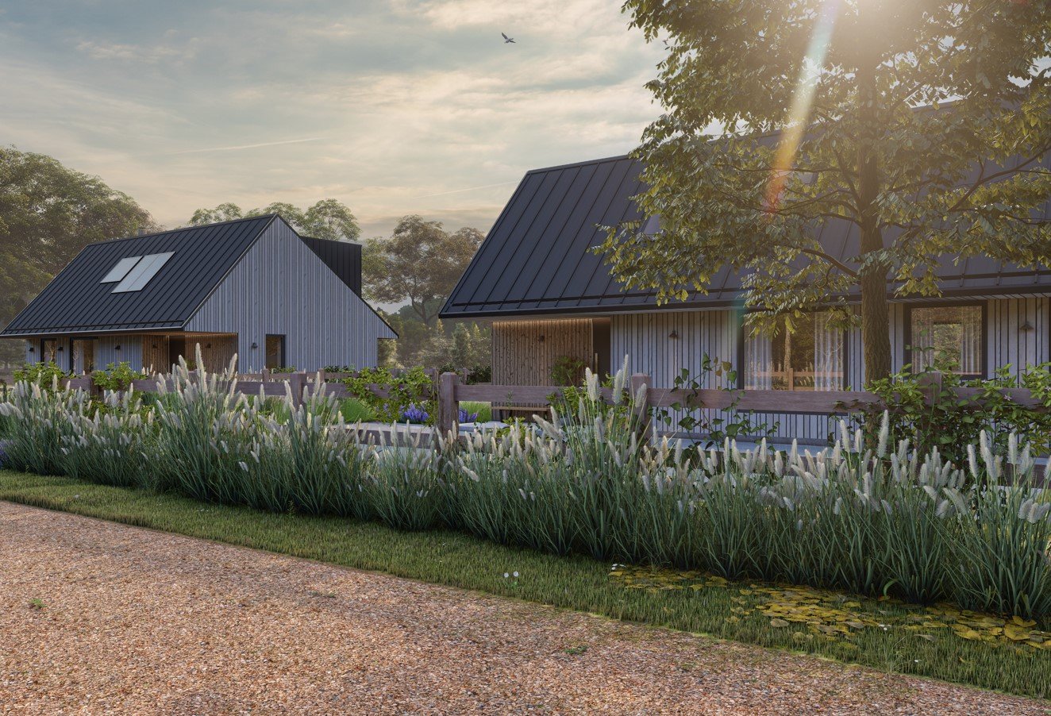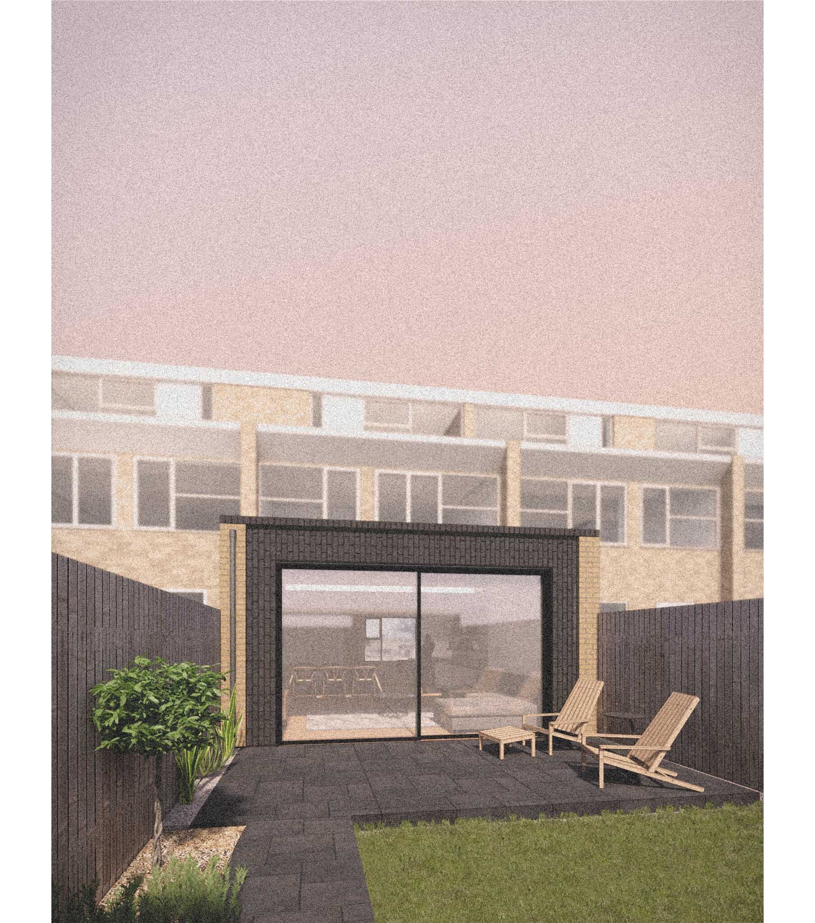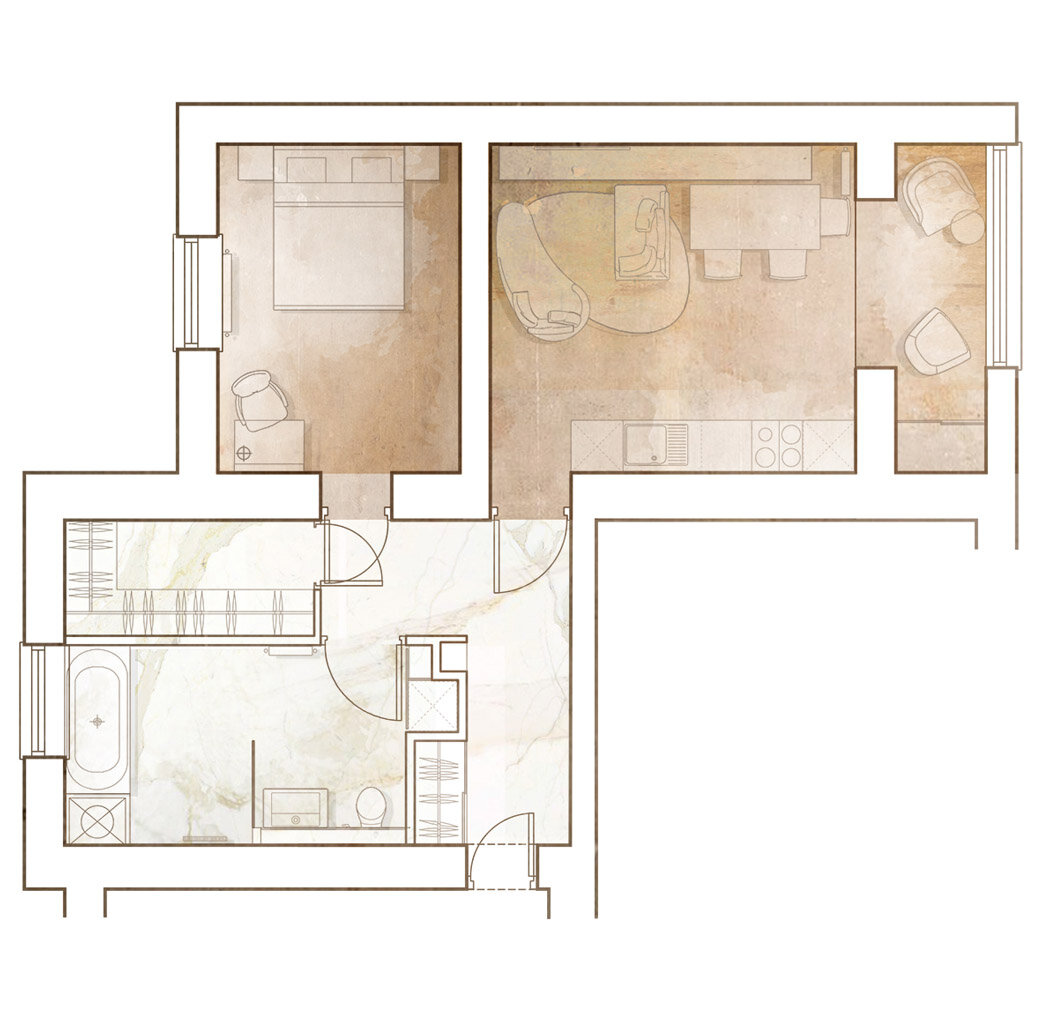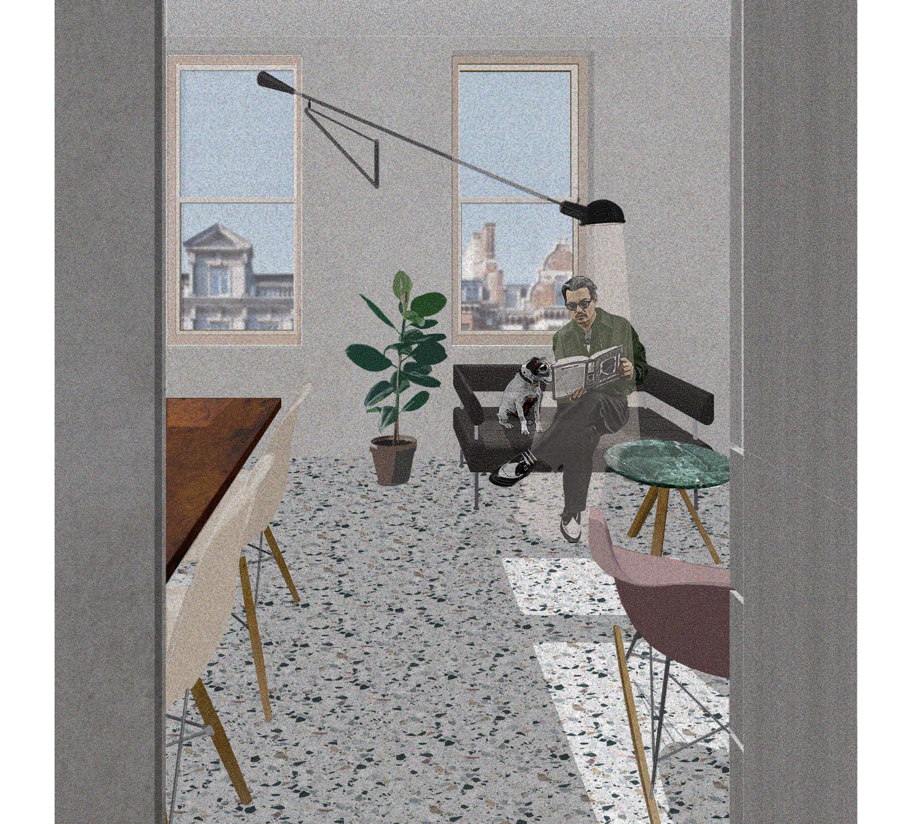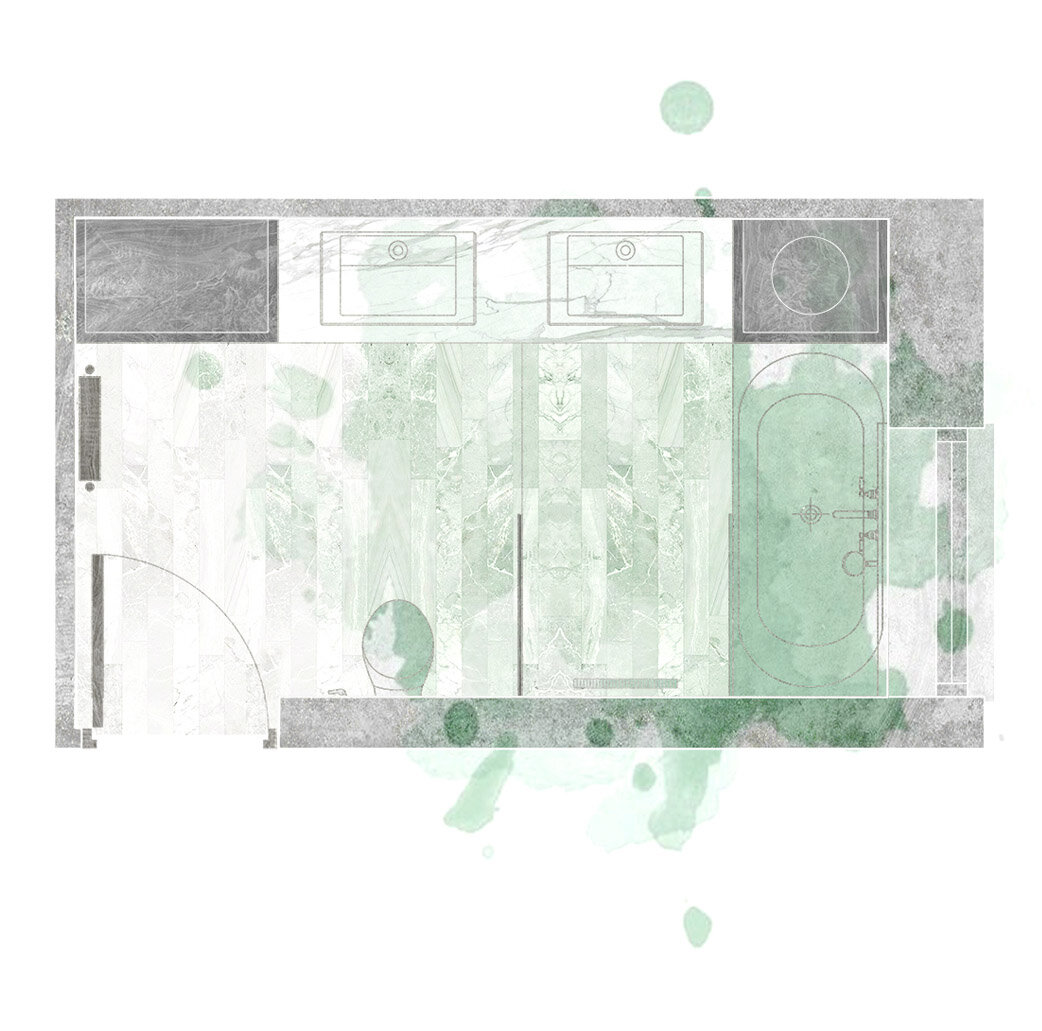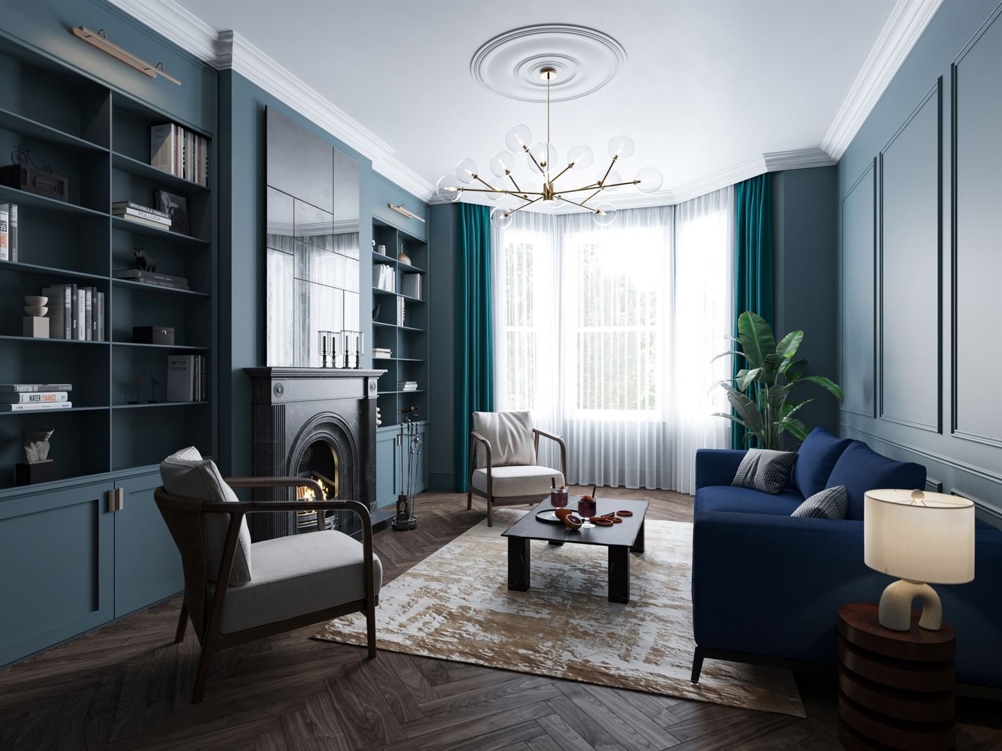Felmere House
The project features a family house with an array of Arts and Crafts period features set within extensive grounds with frontage onto Hedgecourt Lake, in a rural position well away from the road. An exciting intervention comprises a side extension to create a well spaced dining/living space for a family of 5 that is filled with brilliant light and air. It is focused on opening up the vistas across the 10 acre of surrounding land including luscious forest and a small lake.
Multiple design options have been developed, concluding on a modern volumetric addition to the house accentuated with the zinc asymmetrically pitched roof. Minimal framing to the glazing allows to enhance the indoor and outdoor link by blurring the hard line of the physical footprint.
The project, being set in the Green Belt, has since received the planning permission and is under construction.
RELATED WORK











