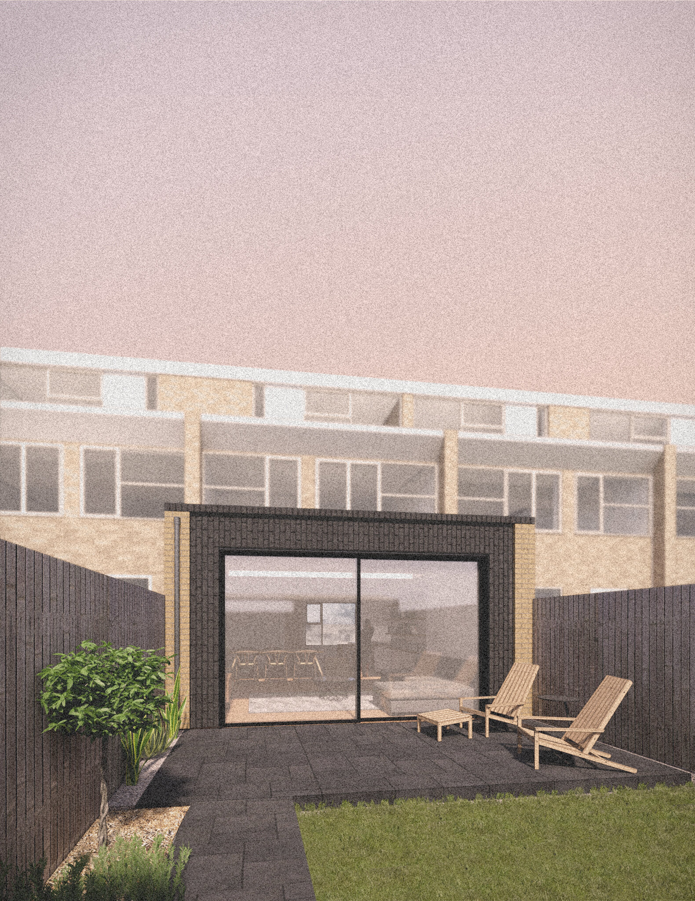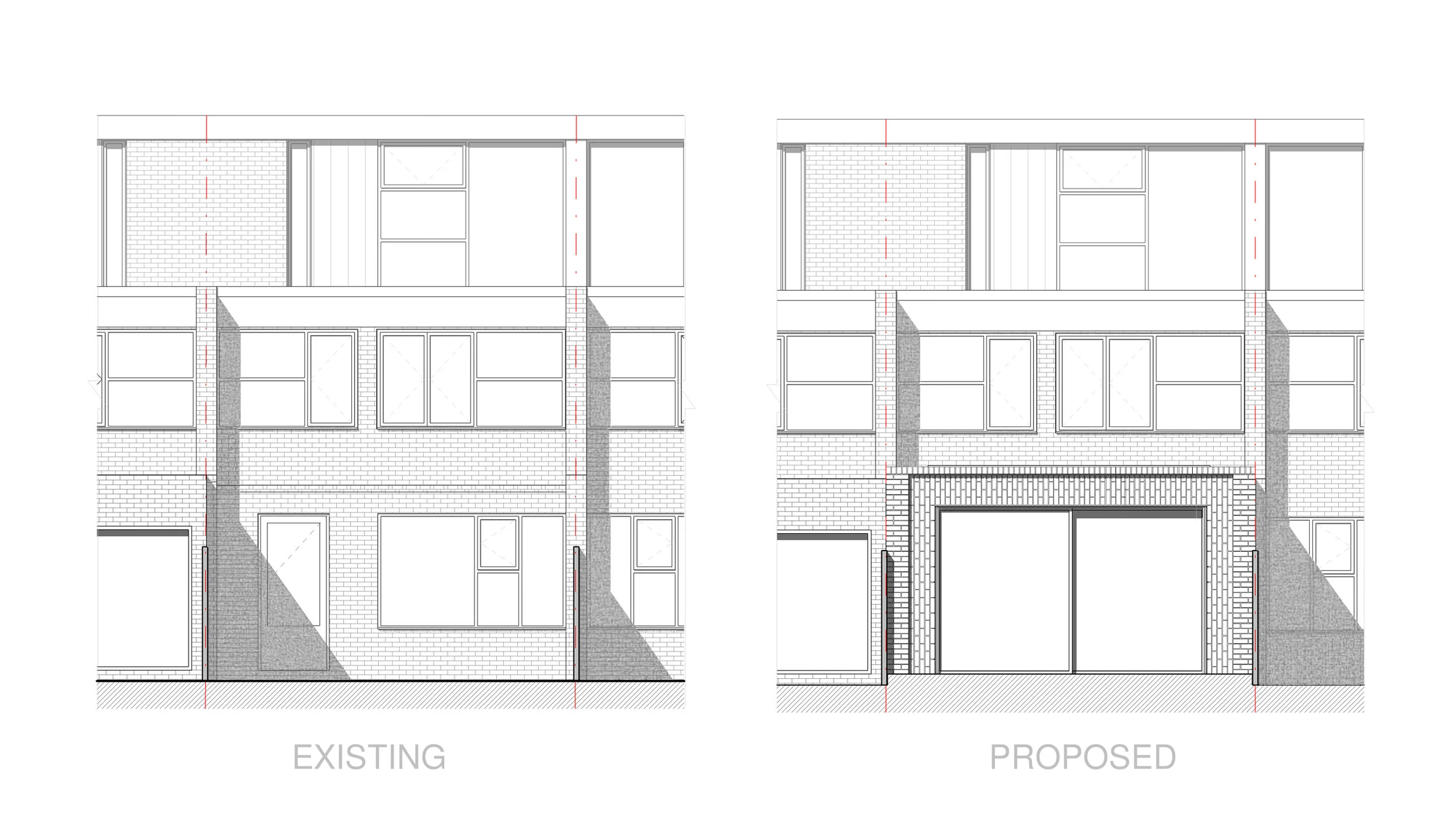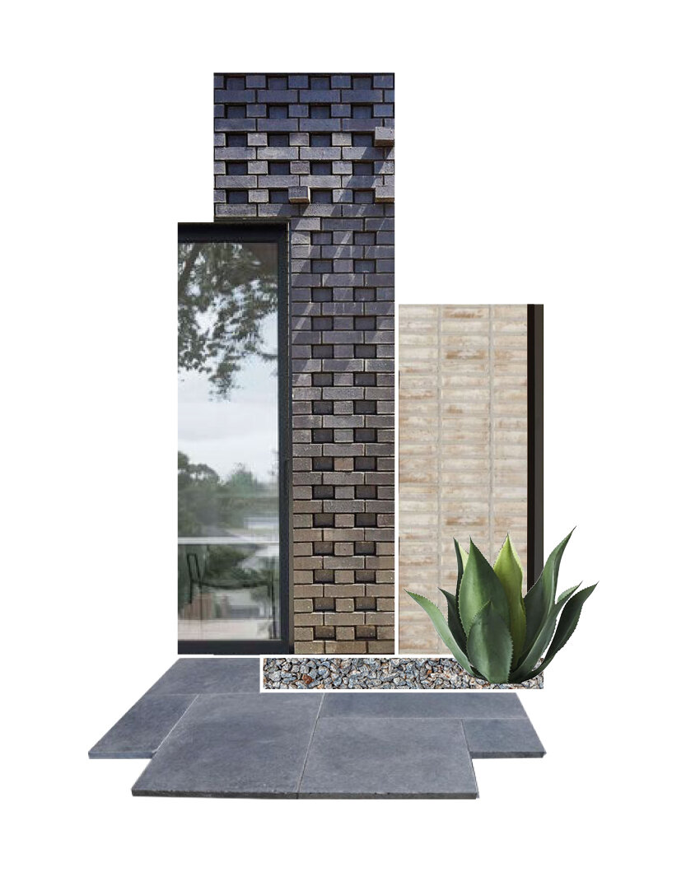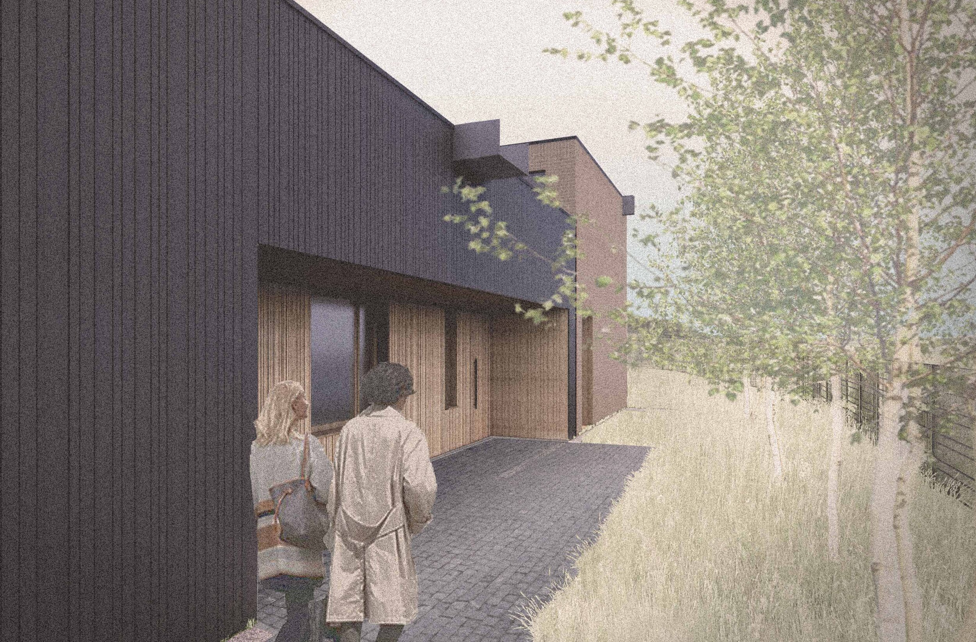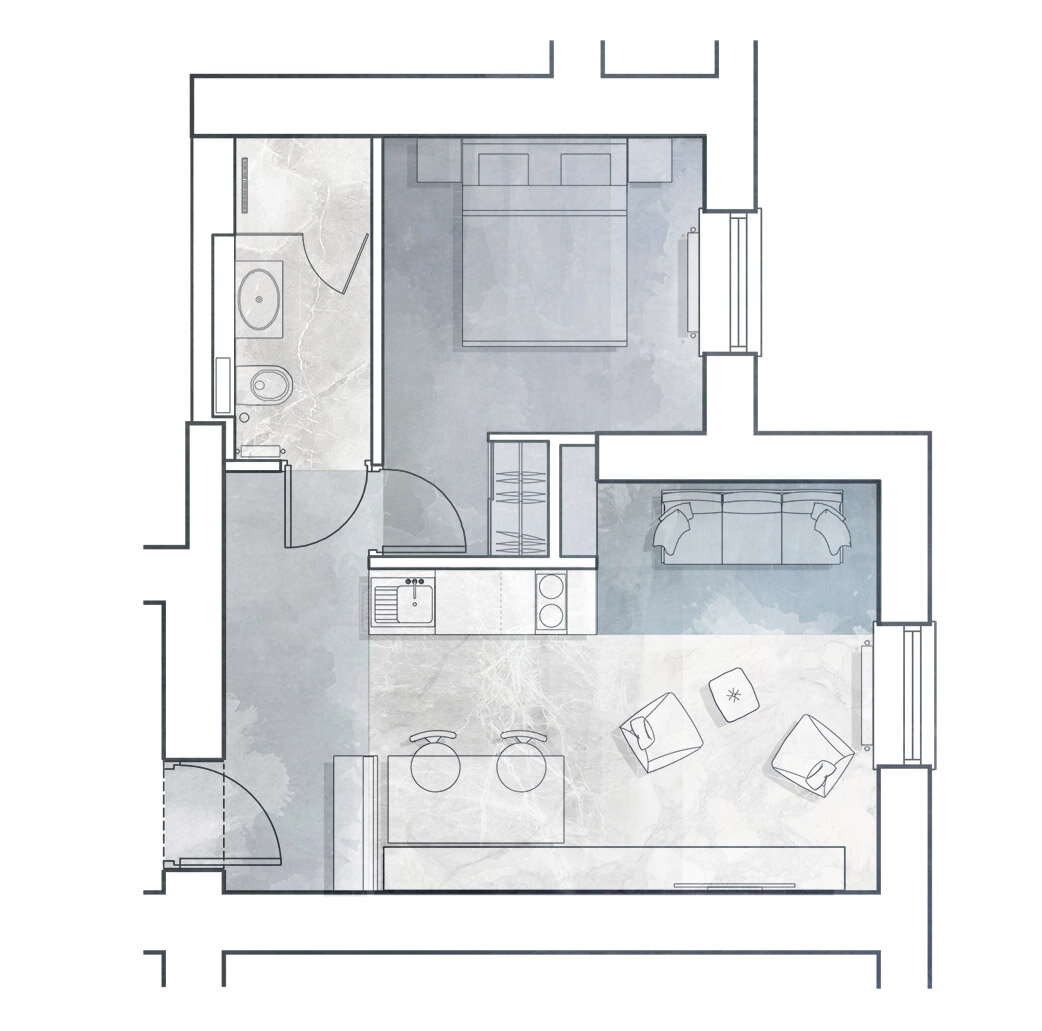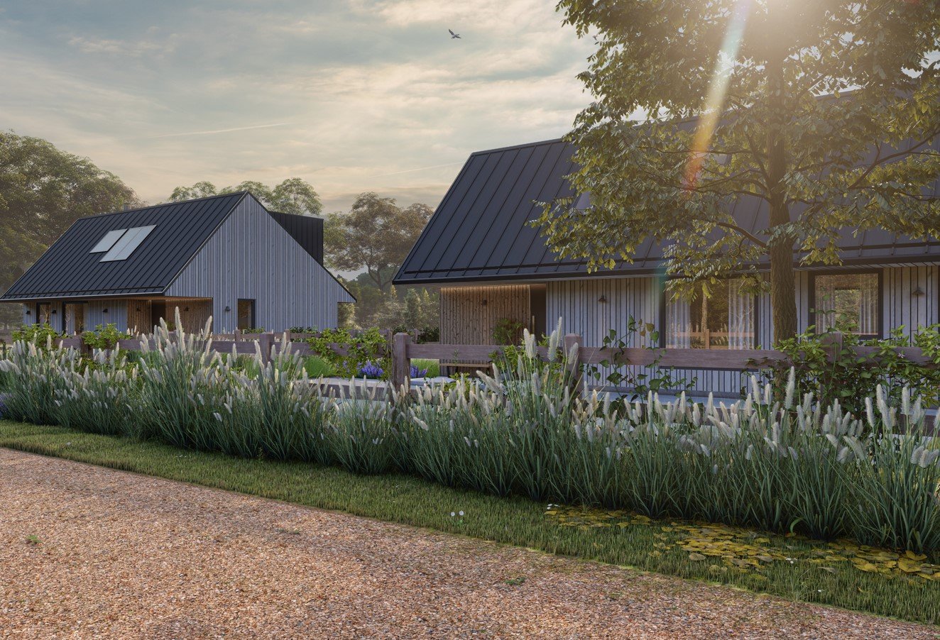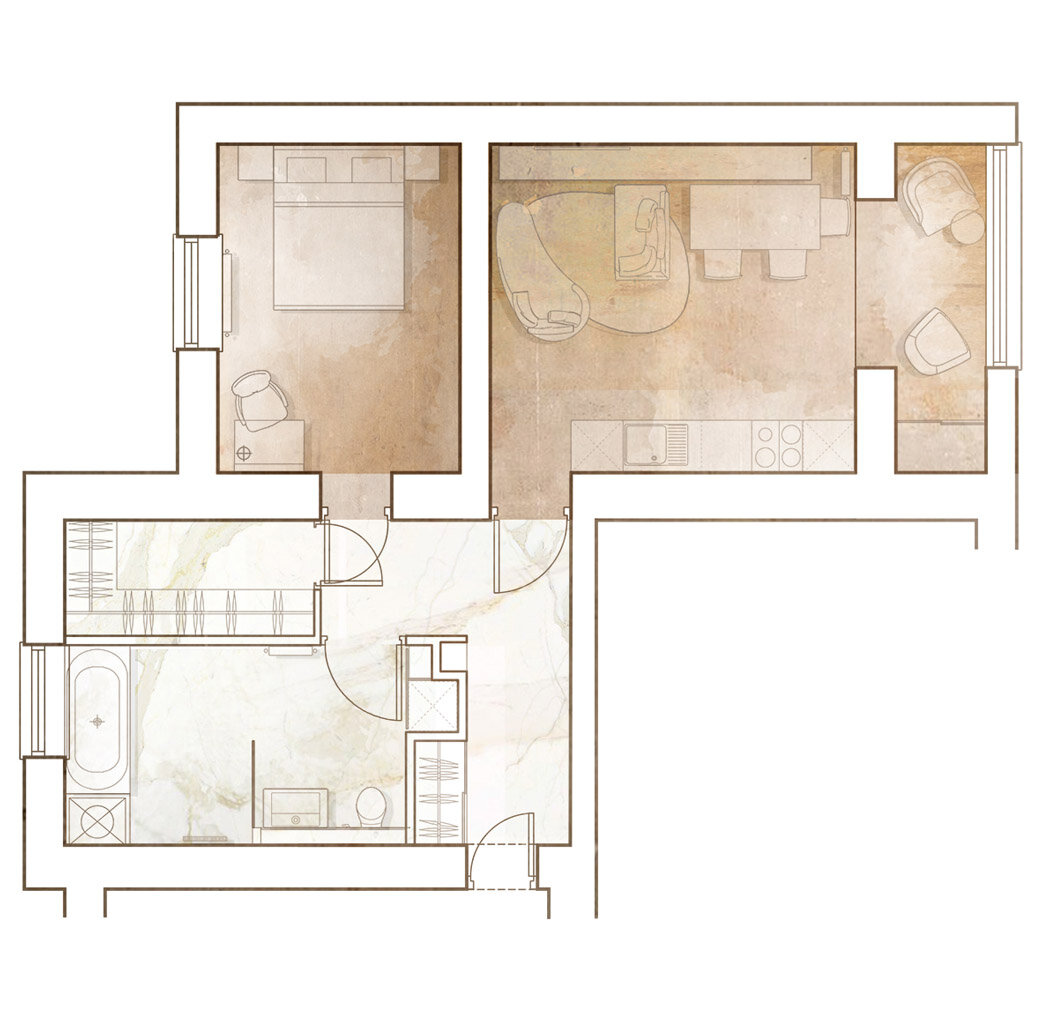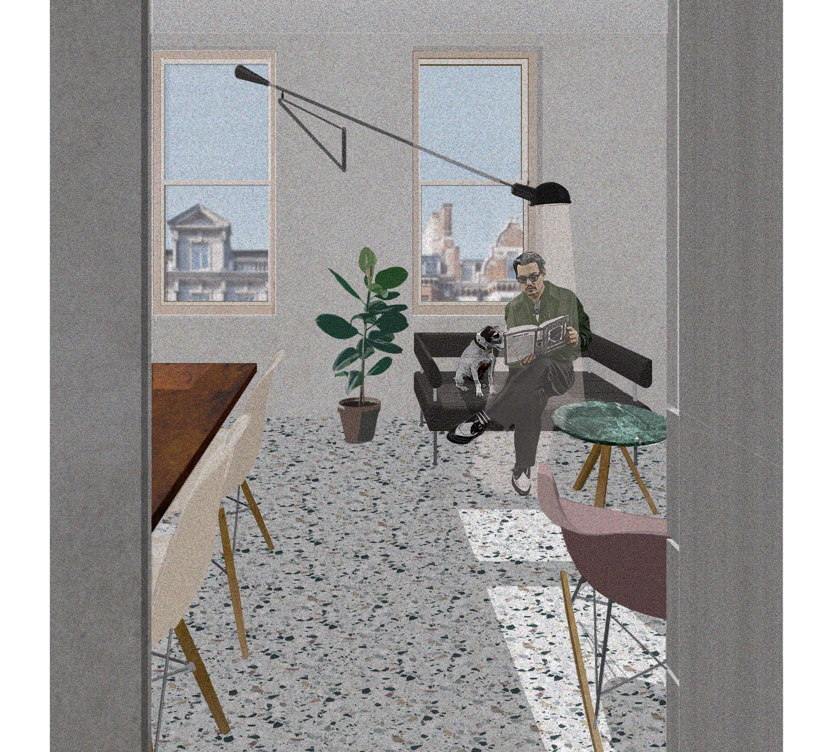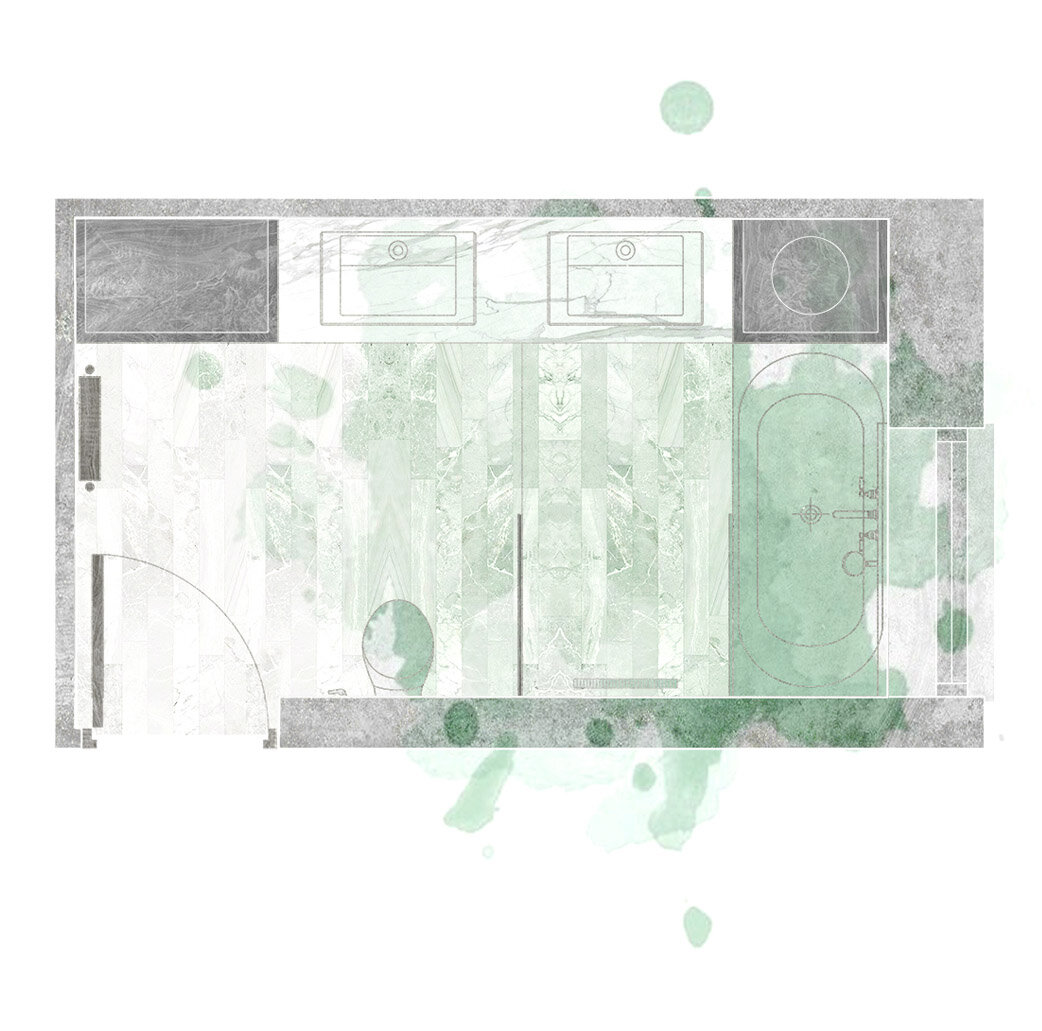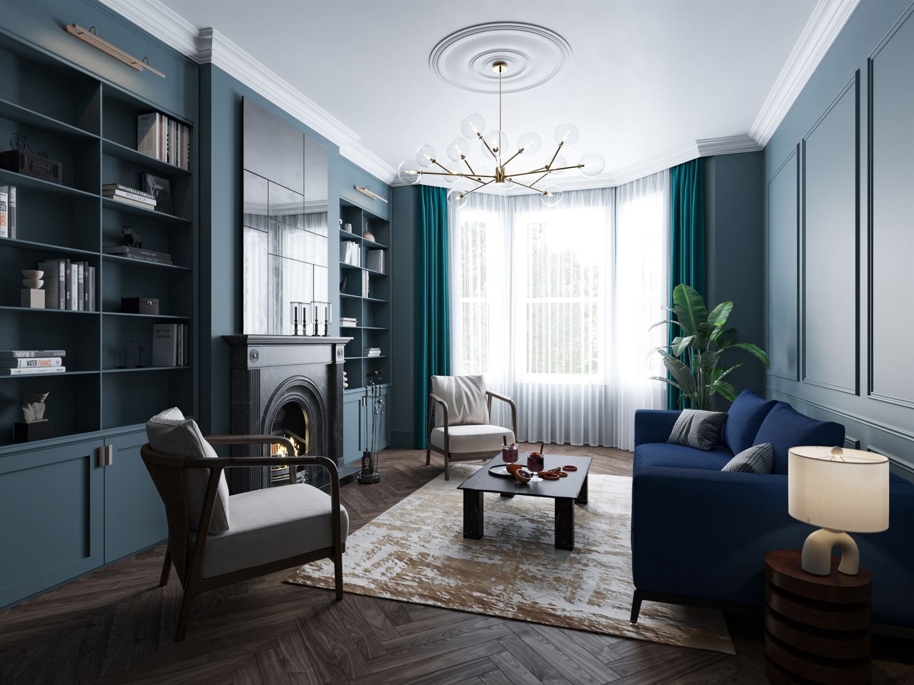Little Extra
Area: original 28 m2 / new 50 m2
This family home aimed to increase its kitchen & living areas and bring more light into the ground floor space. The brief has come out from the inconveniently arranged zones in the original floor plan. Our intention was to design a very spacious room that allows efficiency and flexibility.
Externally, the facade has two colours of brick that create a linear pattern. Taking the existing palette, the new extension is designed to have matching masonry. However, the coloured brickwork is intended to highlight the new form and frame the main opening. To accentuate traditional craftsmanship, texture is exaggerated by laying feature brick vertically, giving it a very modern twist.
RELATED WORK

